Portside Villas - Apartment Living in Ingleside, TX
About
Office Hours
Monday through Friday: 9:00 AM to 6:00 PM. Saturday: 10:00 AM to 5:00 PM. Sunday: Closed.
Come home to the best apartment home living in Ingleside, Texas. Our beautiful and well-maintained community is within a short distance to work and play in town and nearby cities. The outdoor enthusiast will appreciate the close proximity to Ingleside and Corpus Christi Bay. Our location is ideal with Highway TX-361 as your gateway to Corpus Christi, Rockport, Port Aransas and all the excitement in and around town. At Portside Villas, we have anticipated your every need, don’t forget your fishing pole!
Let us enhance your style of living with our newly renovated one, two, and three bedroom apartments for rent. Come explore our spacious floor plans that feature an all-electric kitchen, dishwasher, refrigerator, air conditioning, ceiling fans, and walk-in closets. You will enjoy relaxing after a long day on your balcony or patio. We offer the conveniences and comforts you’d expect at Portside Villas.
The amenities don’t end at your front door. Our pet-friendly community loves your pets and offers a pet park for your furry friends to romp and play. Residents can bask in the sun, take a refreshing dip in our shimmering swimming pool or stay in shape utilizing our state-of-the-art fitness center. We have something for everyone at Portside Villas, so give us a call today and schedule a tour. We look forward to hearing from you.
Floor Plans
1 Bedroom Floor Plan
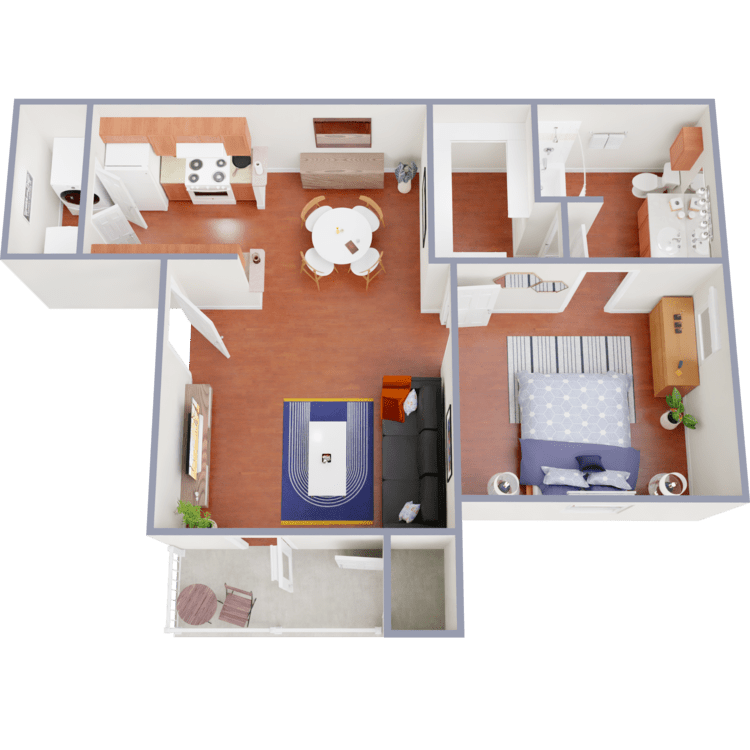
1X1 50%
Details
- Beds: 1 Bedroom
- Baths: 1
- Square Feet: 760
- Rent: Call for details.
- Deposit: We Offer Jetty Deposit
Floor Plan Amenities
- All-electric Kitchen
- Private Balcony or Patio
- Wood Vinyl or Carpeted Flooring
- Ceiling Fans
- Central Air and Heating
- Dishwasher
- Mini Blinds
- Refrigerator
- Oversized Closets
* In Select Apartment Homes
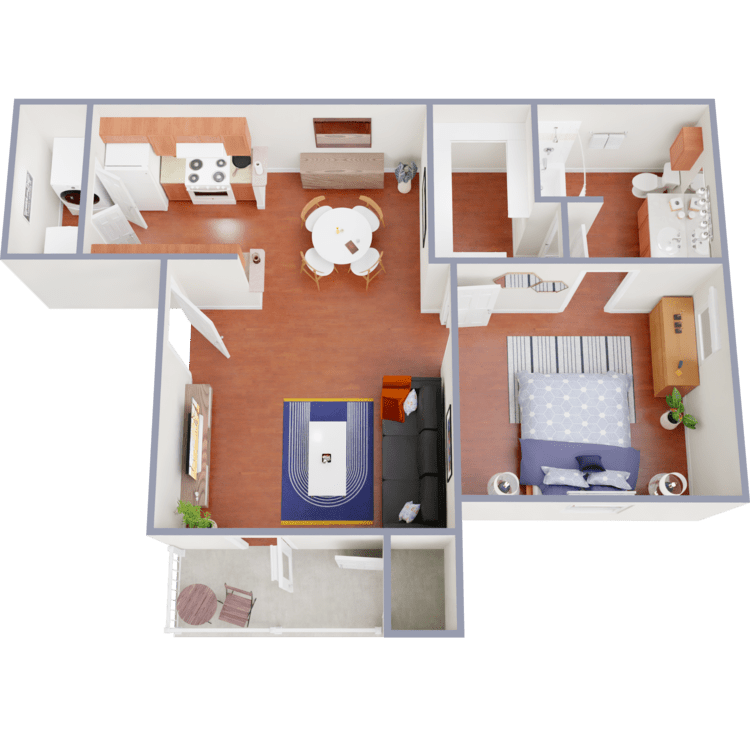
1X1 60%
Details
- Beds: 1 Bedroom
- Baths: 1
- Square Feet: 760
- Rent: Call for details.
- Deposit: We Offer Jetty Deposit
Floor Plan Amenities
- All-electric Kitchen
- Private Balcony or Patio
- Wood Vinyl or Carpeted Flooring
- Ceiling Fans
- Central Air and Heating
- Dishwasher
- Mini Blinds
- Refrigerator
- Oversized Closets
* In Select Apartment Homes
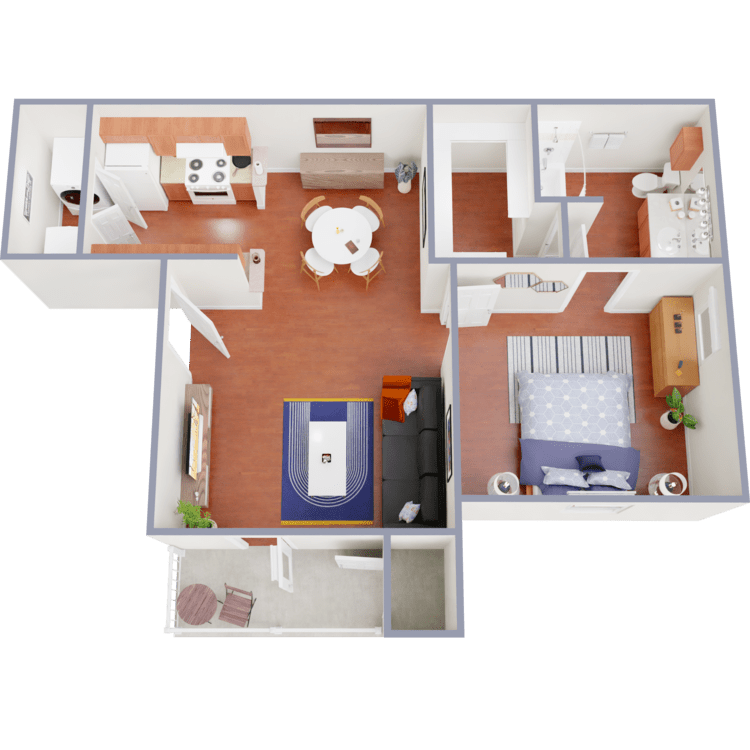
1X1 MKT
Details
- Beds: 1 Bedroom
- Baths: 1
- Square Feet: 760
- Rent: $1198
- Deposit: We Offer Jetty Deposit
Floor Plan Amenities
- All-electric Kitchen
- Private Balcony or Patio
- Wood Vinyl or Carpeted Flooring
- Ceiling Fans
- Central Air and Heating
- Dishwasher
- Mini Blinds
- Refrigerator
- Oversized Closets
* In Select Apartment Homes
Floor Plan Photos
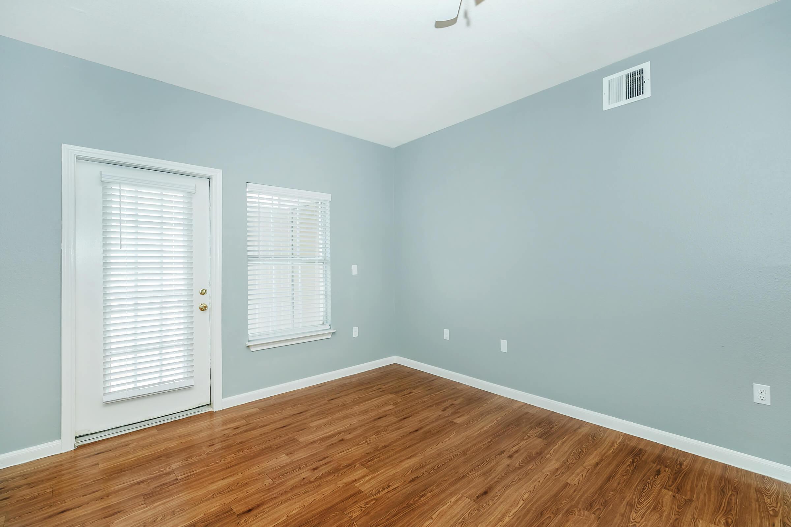
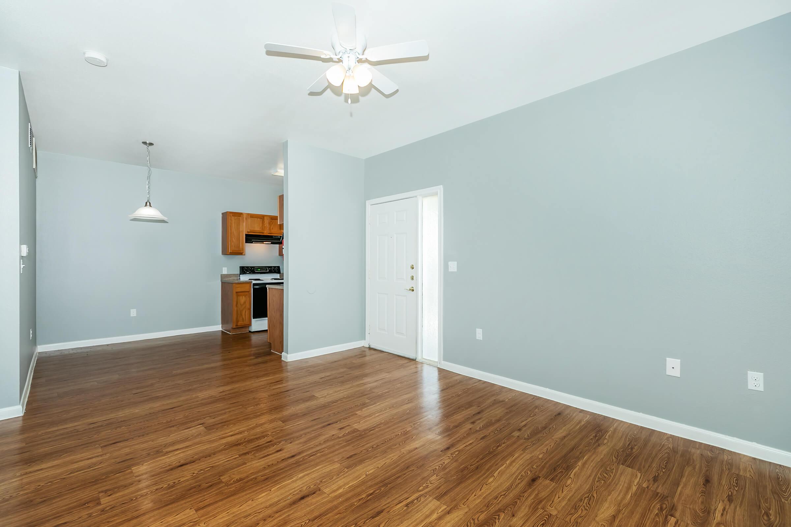
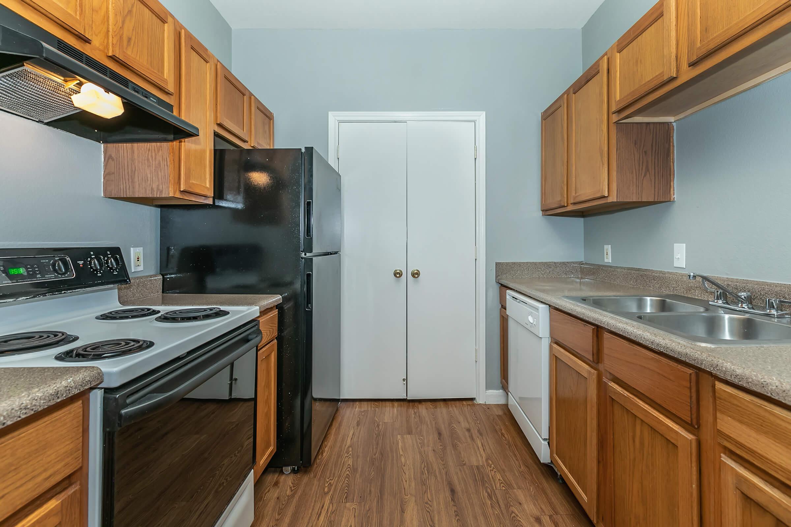
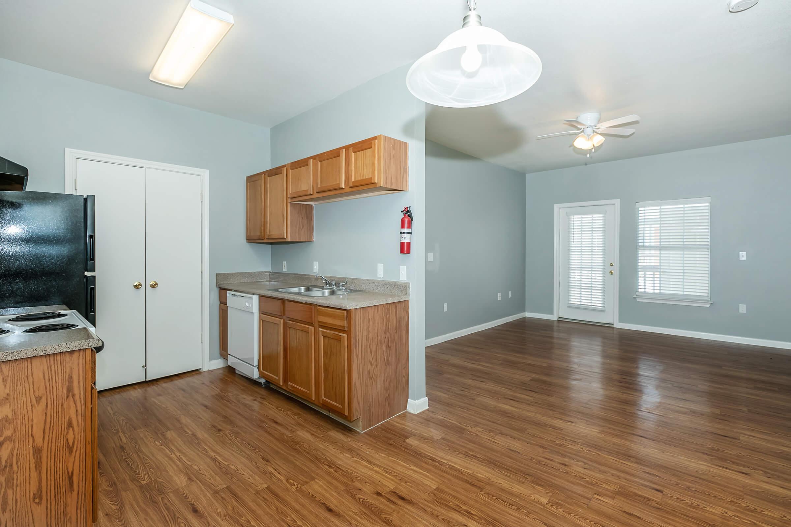
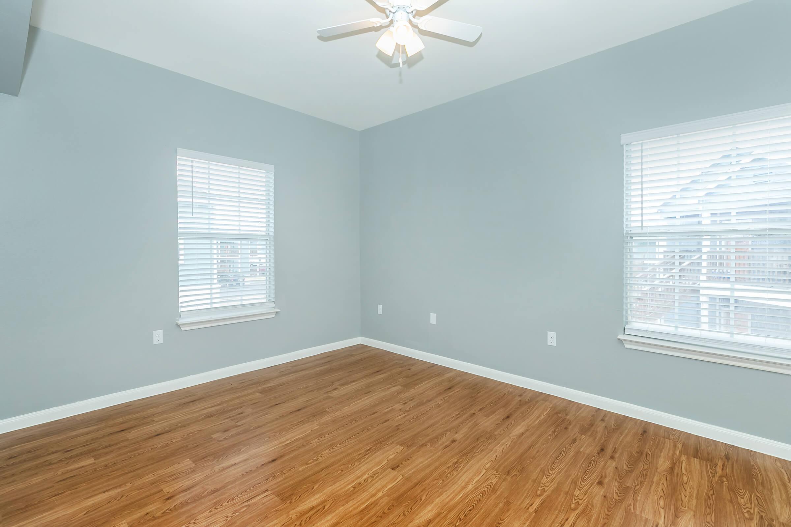
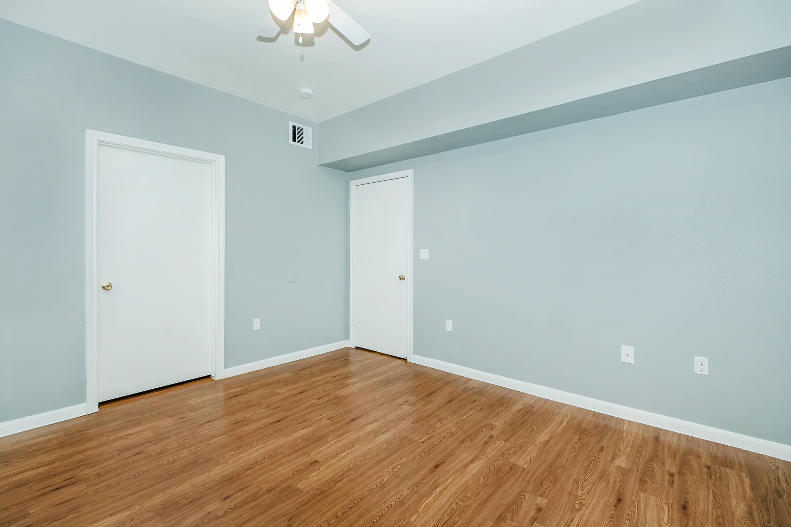
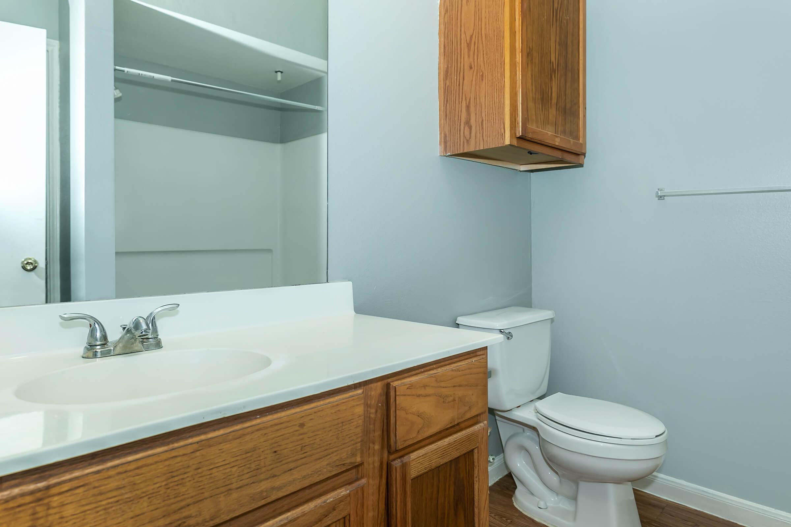
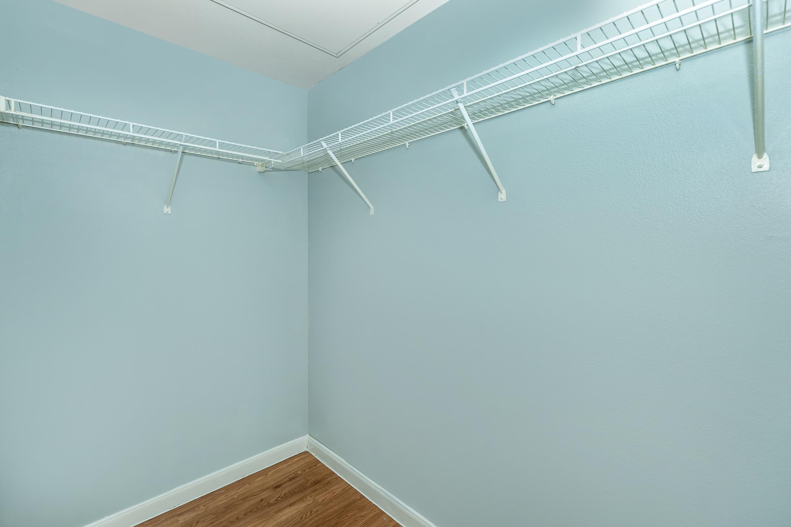
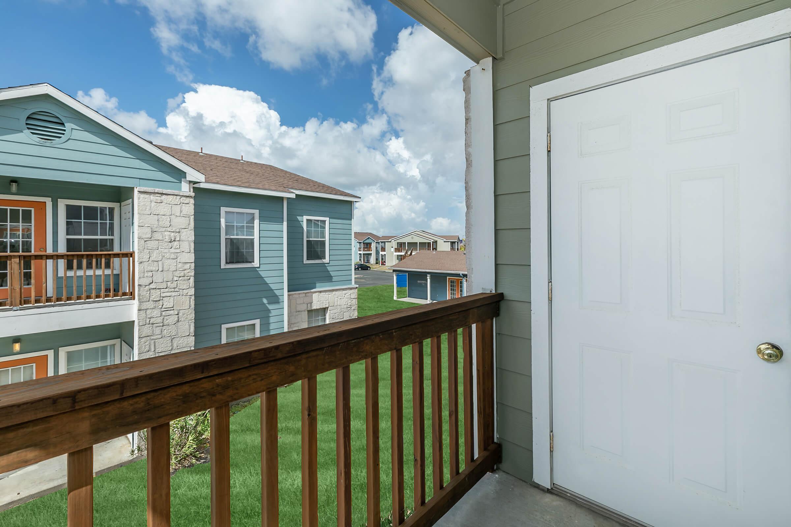
2 Bedroom Floor Plan
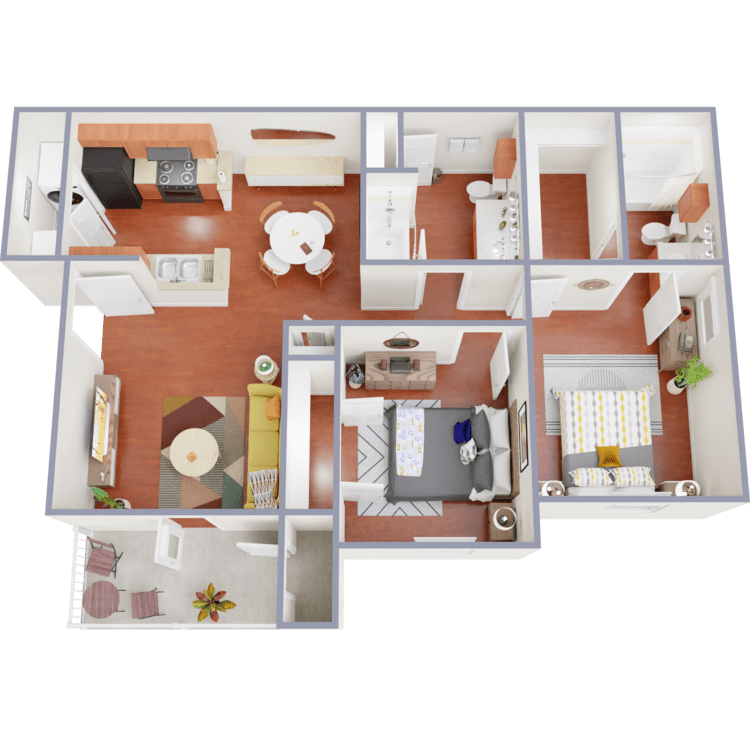
2X2 50%
Details
- Beds: 2 Bedrooms
- Baths: 2
- Square Feet: 915
- Rent: Call for details.
- Deposit: We Offer Jetty Deposit
Floor Plan Amenities
- All-electric Kitchen
- Private Balcony or Patio
- Wood Vinyl or Carpeted Flooring
- Ceiling Fans
- Central Air and Heating
- Dishwasher
- Mini Blinds
- Refrigerator
- Oversized Closets
* In Select Apartment Homes
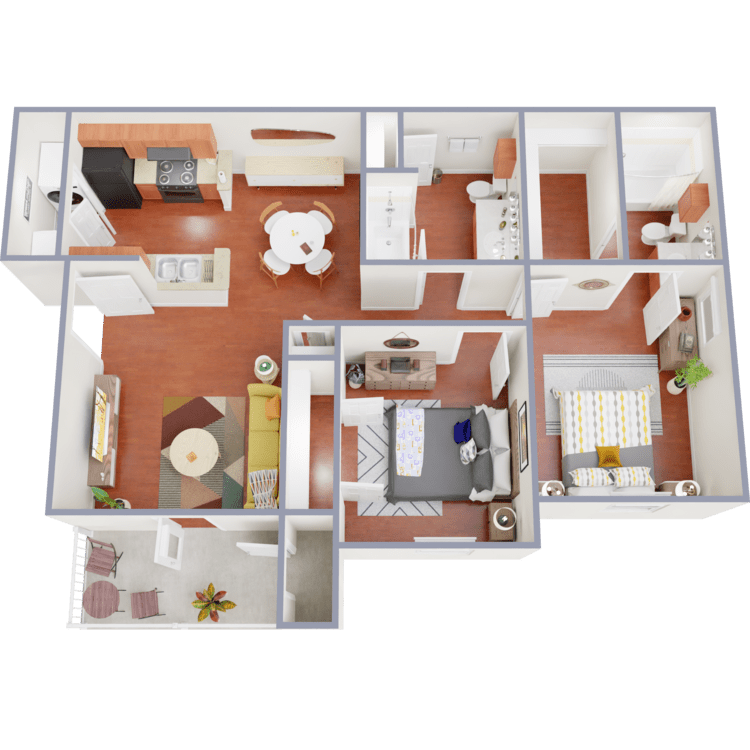
2X2 60%
Details
- Beds: 2 Bedrooms
- Baths: 2
- Square Feet: 915
- Rent: $953
- Deposit: We Offer Jetty Deposit
Floor Plan Amenities
- All-electric Kitchen
- Private Balcony or Patio
- Wood Vinyl or Carpeted Flooring
- Ceiling Fans
- Central Air and Heating
- Dishwasher
- Mini Blinds
- Refrigerator
- Oversized Closets
* In Select Apartment Homes
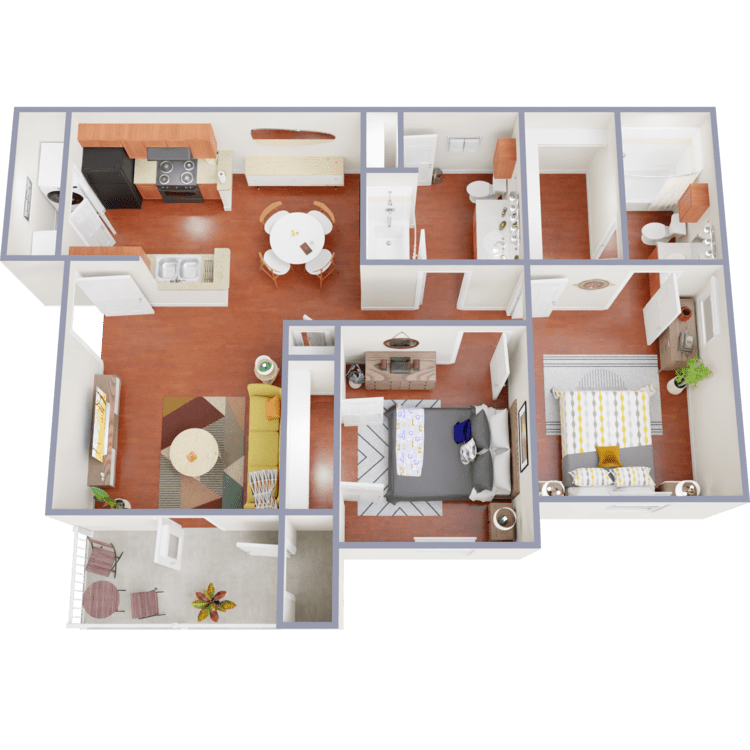
2X2 MKT
Details
- Beds: 2 Bedrooms
- Baths: 2
- Square Feet: 915
- Rent: Call for details.
- Deposit: We Offer Jetty Deposit
Floor Plan Amenities
- All-electric Kitchen
- Private Balcony or Patio
- Wood Vinyl or Carpeted Flooring
- Ceiling Fans
- Central Air and Heating
- Dishwasher
- Mini Blinds
- Refrigerator
- Oversized Closets
* In Select Apartment Homes
3 Bedroom Floor Plan
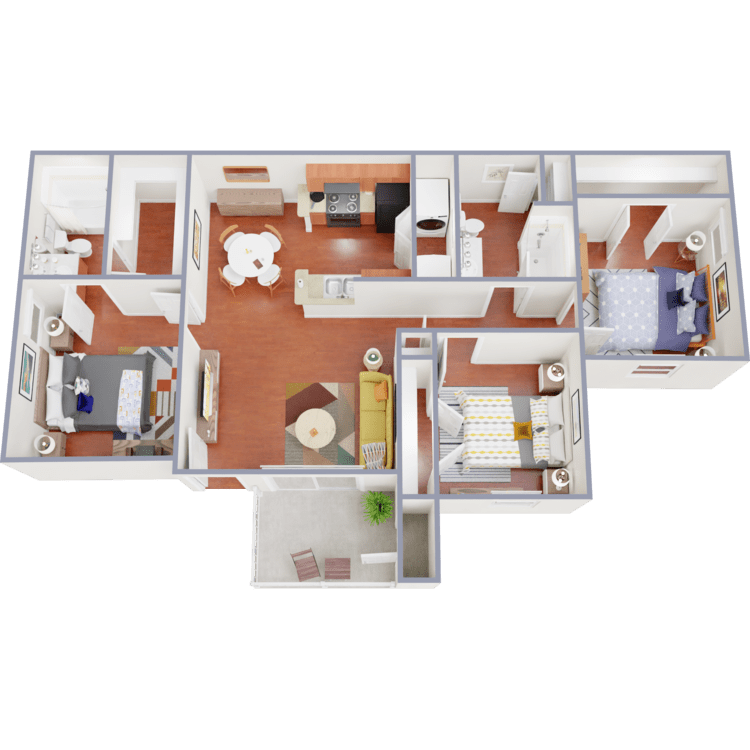
3X2 50%
Details
- Beds: 3 Bedrooms
- Baths: 2
- Square Feet: 1075
- Rent: Call for details.
- Deposit: We Offer Jetty Deposit
Floor Plan Amenities
- All-electric Kitchen
- Private Balcony or Patio
- Wood Vinyl or Carpeted Flooring
- Ceiling Fans
- Central Air and Heating
- Dishwasher
- Mini Blinds
- Refrigerator
- Oversized Closets
* In Select Apartment Homes
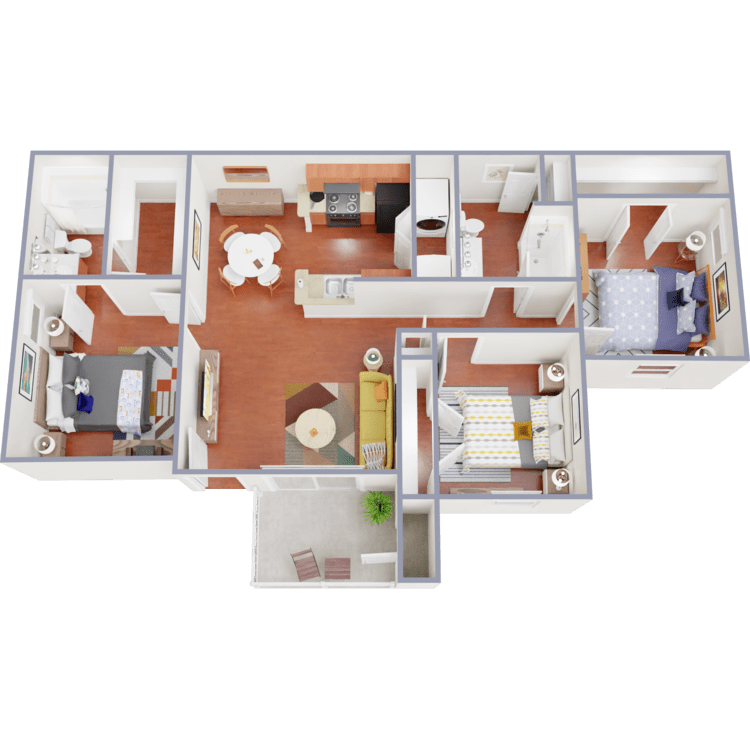
3X2 60%
Details
- Beds: 3 Bedrooms
- Baths: 2
- Square Feet: 1075
- Rent: Call for details.
- Deposit: We Offer Jetty Deposit
Floor Plan Amenities
- All-electric Kitchen
- Private Balcony or Patio
- Wood Vinyl or Carpeted Flooring
- Ceiling Fans
- Central Air and Heating
- Dishwasher
- Mini Blinds
- Refrigerator
- Oversized Closets
* In Select Apartment Homes
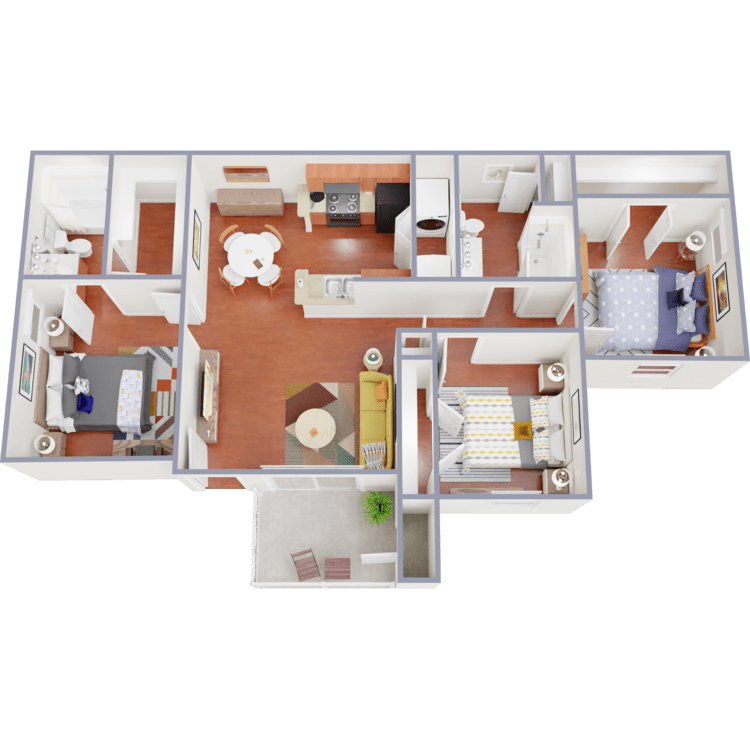
3X2 MKT
Details
- Beds: 3 Bedrooms
- Baths: 2
- Square Feet: 1075
- Rent: Call for details.
- Deposit: We Offer Jetty Deposit
Floor Plan Amenities
- All-electric Kitchen
- Private Balcony or Patio
- Wood Vinyl or Carpeted Flooring
- Ceiling Fans
- Central Air and Heating
- Dishwasher
- Mini Blinds
- Refrigerator
- Oversized Closets
* In Select Apartment Homes
*Price Variation Disclaimer: Prices subject to change without notice. Prices guaranteed only when lease is signed.
Show Unit Location
Select a floor plan or bedroom count to view those units on the overhead view on the site map. If you need assistance finding a unit in a specific location please call us at 361.245.3513 TTY: 711.

Unit: 2704
- 1 Bed, 1 Bath
- Availability:Now
- Rent:$1198
- Square Feet:760
- Floor Plan:1X1 MKT
Unit: 2601
- 1 Bed, 1 Bath
- Availability:2024-04-30
- Rent:$1198
- Square Feet:760
- Floor Plan:1X1 MKT
Unit: 1701
- 2 Bed, 2 Bath
- Availability:Now
- Rent:$953
- Square Feet:915
- Floor Plan:2X2 60%
Amenities
Explore what your community has to offer
Community Amenities
- Relaxing Lounge Pool
- Onsite Laundry Center
- Pet-friendly Community
- Planned Resident Activities
- Energizing Fitness Center
- Professional and Friendly Management Team
- Amazing location on Highway TX 361
- Outdoor Space
- Public Parks and Beaches Nearby
Apartment Features
- 1, 2 and 3 Bedroom Floor Plans
- Washer and Dryer Connections
- Upgraded Interiors*
- Ceiling Fans
- Private Balcony or Patio
- All-electric Kitchen
- Central Air and Heating
- Dishwasher
- Mini Blinds
- Oversized Closets
- Refrigerator
- Wood Vinyl or Carpeted Flooring*
* In Select Apartment Homes
Pet Policy
A maximum of two (2) pets are allowed per apartment. $250 pet fee per pet $250 pet deposit per pet $20 pet rent per pet We do not have a weight limit, but we do have the following pet breeds and pet type restrictions: Pit Bull Terriers, Chows, Doberman Pinschers, Rottweilers, Huskies, and any other breed generally deemed aggressive. A pet interview will be required. Aquarium pets are allowed with the exception of exotic animals, including, but not limited to rodents, rabbits, and ferrets. Pets must have proof of current vaccinations, proof of weight when fully grown, and breed documentation. Pet Amenities: Pet Park
Photos
Community Amenities
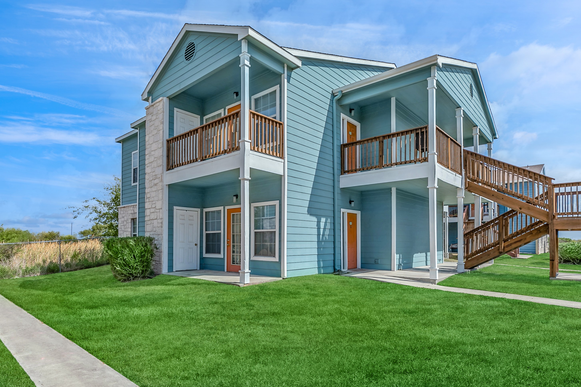
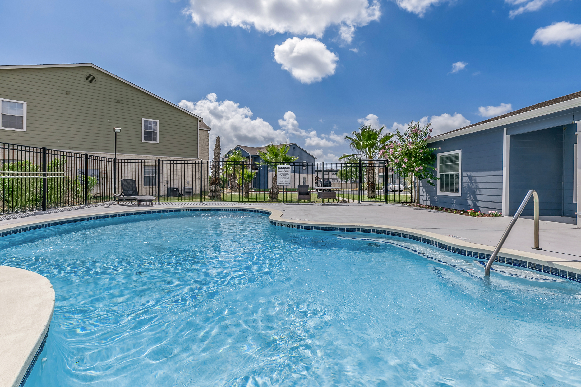
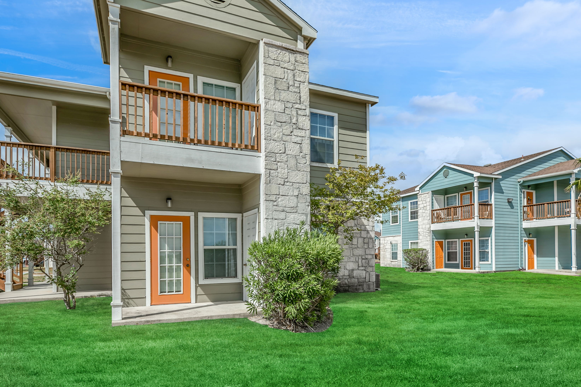
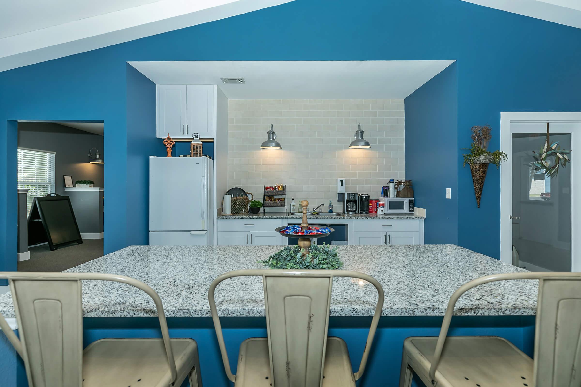
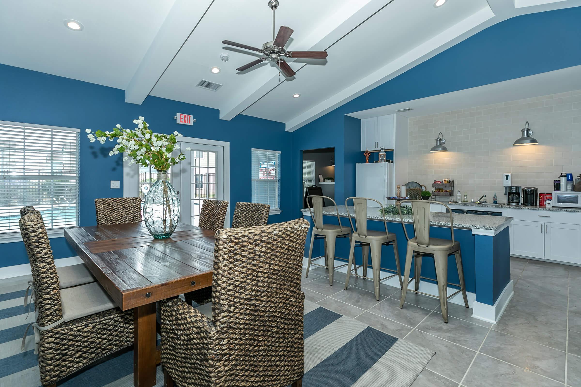
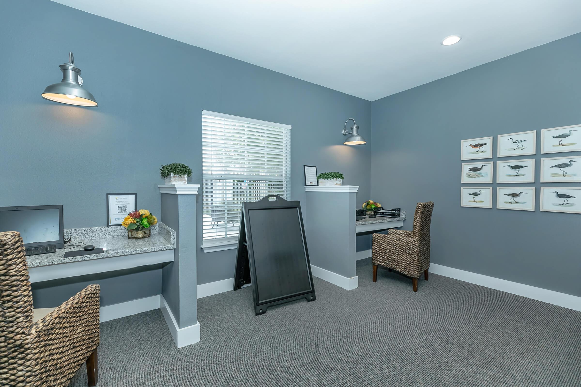
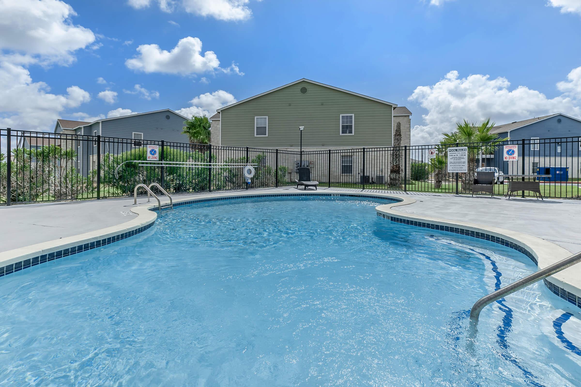
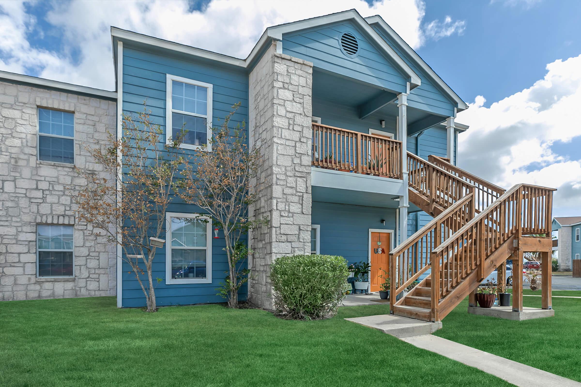
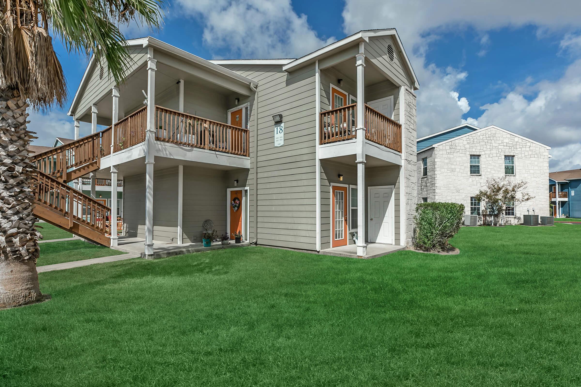
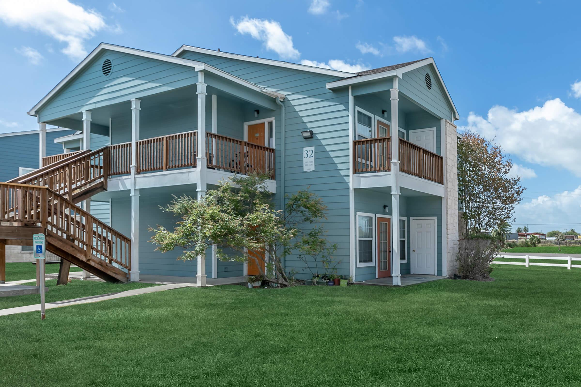
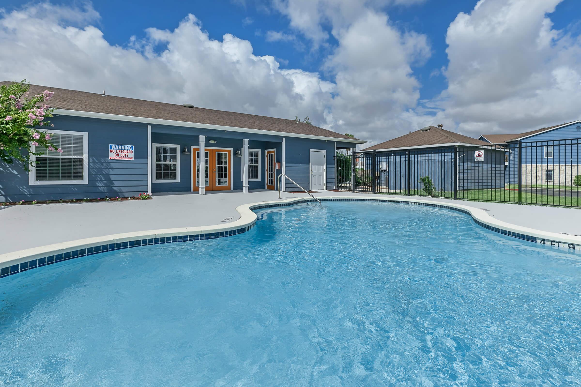
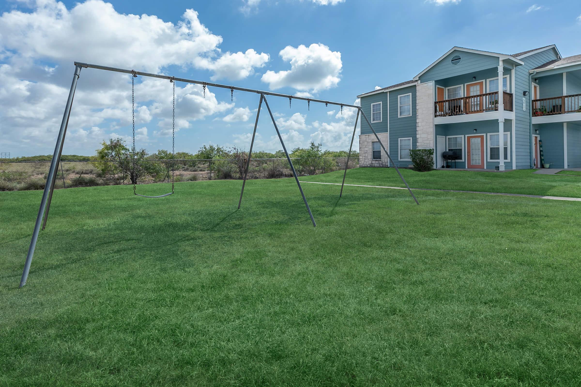
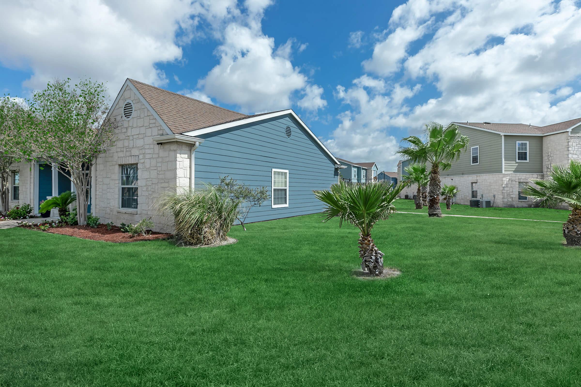
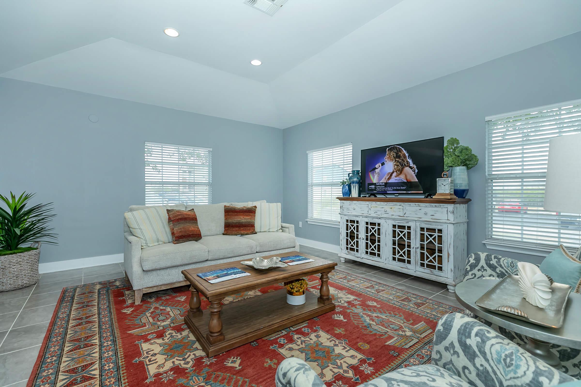
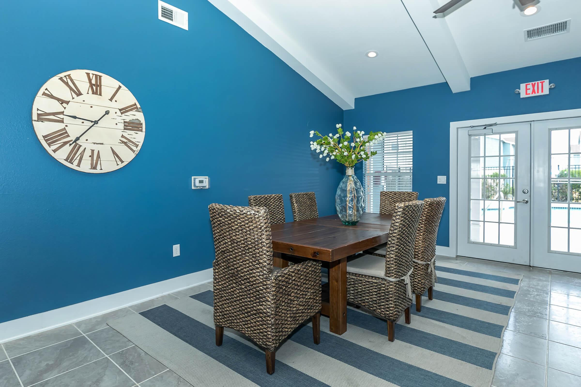
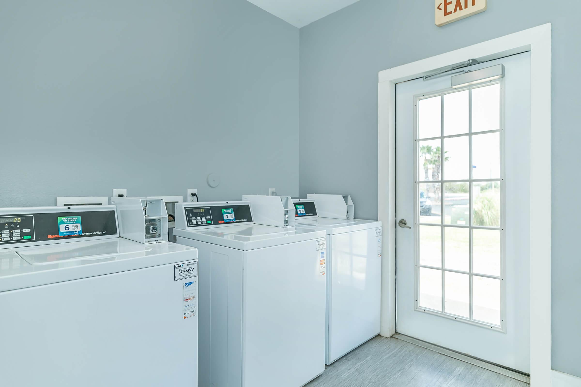
1 Bed 1 Bath









Neighborhood
Points of Interest
Portside Villas
Located 2706 TX-361 Ingleside, TX 78362Bank
Cinema
Coffee Shop
Elementary School
Entertainment
Fitness Center
Grocery Store
High School
Mass Transit
Middle School
Outdoor Recreation
Park
Post Office
Preschool
Restaurant
Salons
Shopping
University
Contact Us
Come in
and say hi
2706 TX-361
Ingleside,
TX
78362
Phone Number:
361.245.3513
TTY: 711
Fax: 361-776-7950
Office Hours
Monday through Friday: 9:00 AM to 6:00 PM. Saturday: 10:00 AM to 5:00 PM. Sunday: Closed.